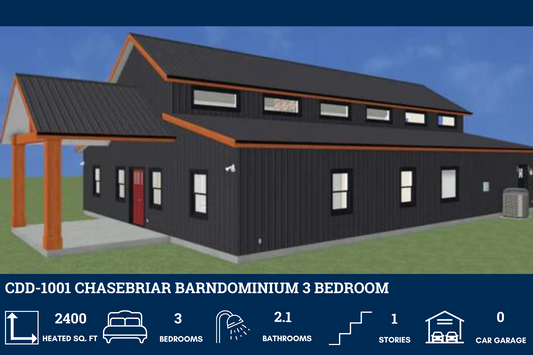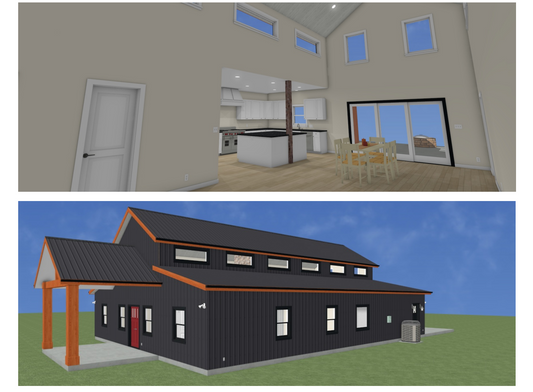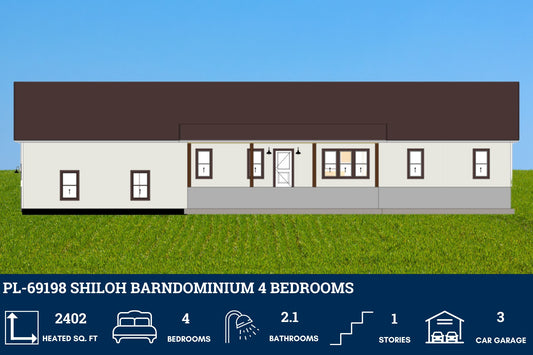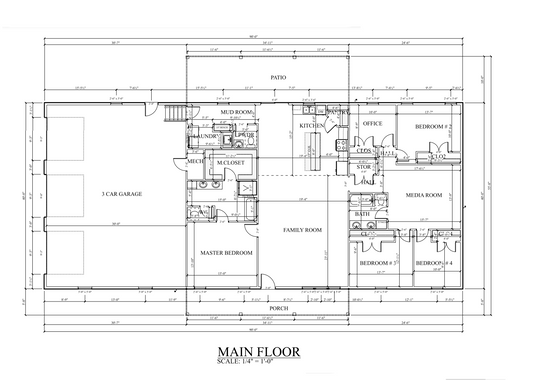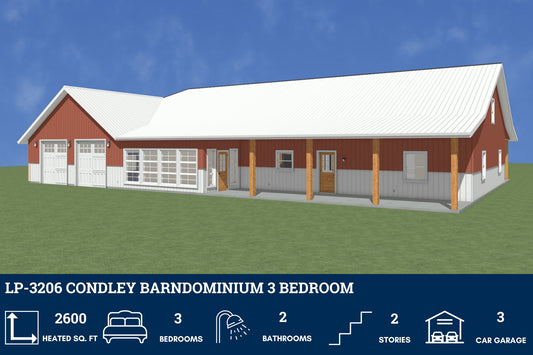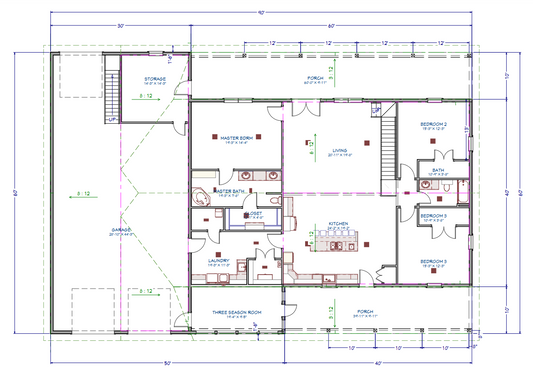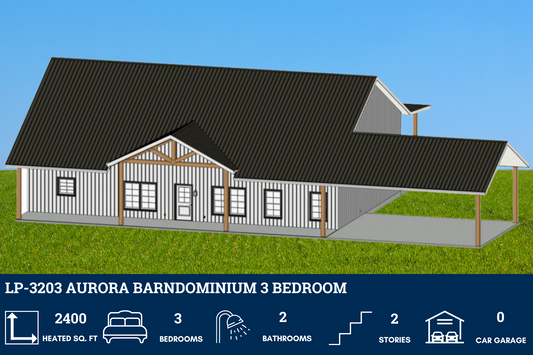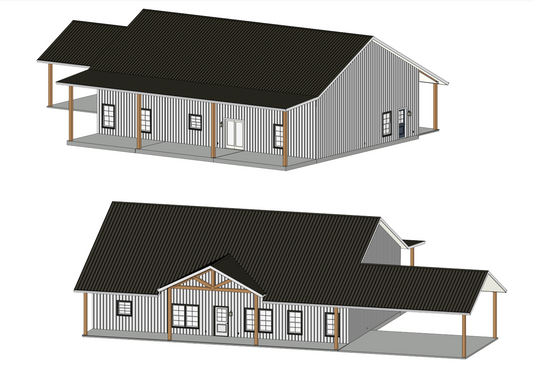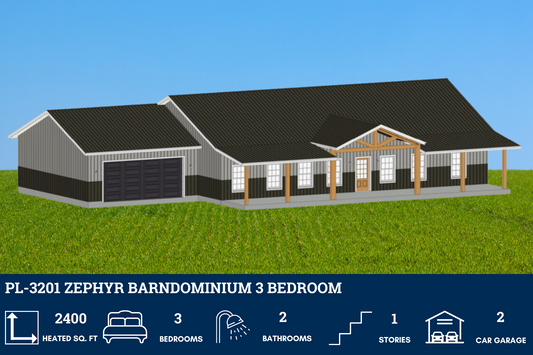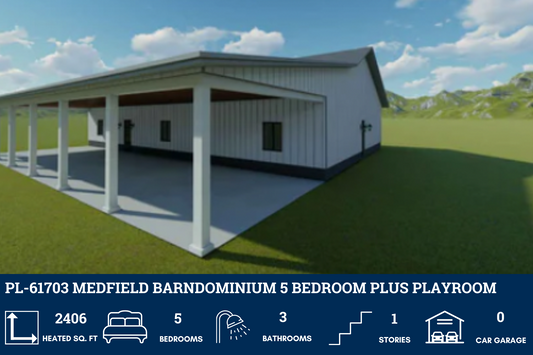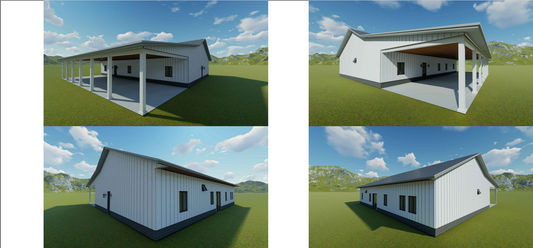Number of Bedrooms
Number of Bathrooms
Number of Stories
Heated Square Footage
Garage / Shop
Specialty Features
-
CDD-1001 Chasebriar Barndominium House Plan
Regular price $849.99 USDRegular priceUnit price per -
PL-69198 Shiloh Barndominium House Plan
Regular price $849.99 USDRegular priceUnit price per -
LP-3206 Condley Barndominium House Plan
Regular price $849.99 USDRegular priceUnit price per -
LP-3203 Aurora Barndominium House Plan
Regular price $849.99 USDRegular priceUnit price per -
LP-3201 Zephyr Barndominium House Plan
Regular price $849.99 USDRegular priceUnit price per -
PL-61703 Medfield Barndominium House Plan
Regular price $849.99 USDRegular priceUnit price per
Discover more of our favorites
Example product title
Regular price
$19.99 USD
Regular price
Sale price
$19.99 USD
Unit price
per

